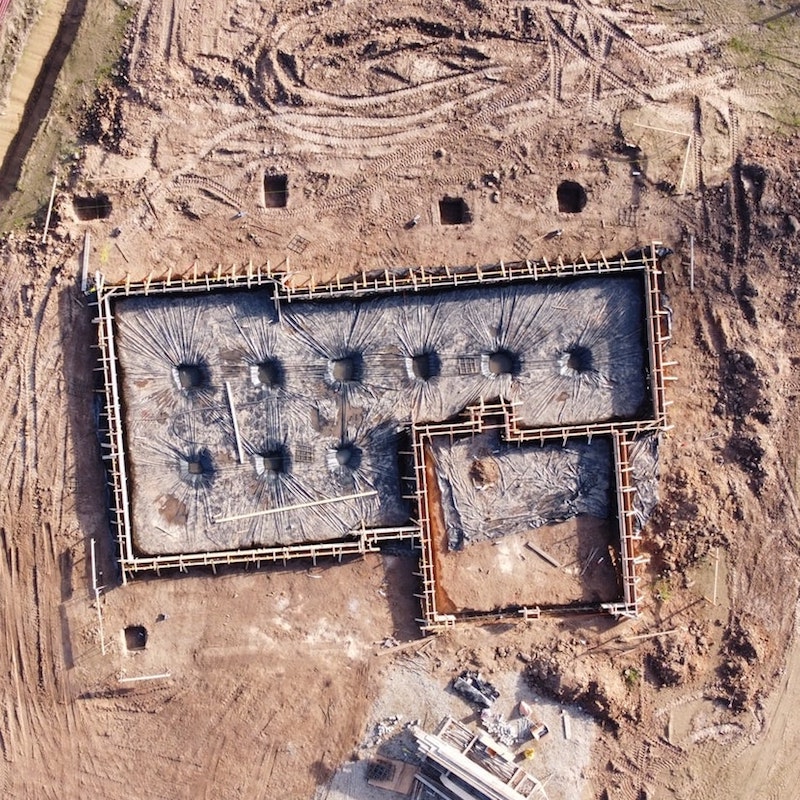Every building is made possible by a strong foundation. From high rise buildings to suburban houses, foundations are key to ensuring a structurally sound piece of engineering. There are many types of foundations built to accommodate different loads, budgets and functionality. You should know what kind of building foundation your construction site is planning to use to ensure that the finished product is built for longevity.
Why Building A Foundation Is Necessary
Foundations provide a base of support for civil structures and transfer load safely from the building into the ground. They are usually made from reinforced concrete in various layouts and depths, depending on the engineering requirements of the building. Here are the most common types of building foundation and their purposes in construction.
The Two Main Categories of Foundation
All building foundations fall into two major categories; deep foundations or shallow foundations. Two factors that determine the depth of the foundation are the load on the structure and the soil bearing capacity. The heavier or taller the structure, the deeper the foundation will need to be to secure it. Inner-city high-rises will have vastly different construction considerations than a low-rise apartment block. If you’re about to commence the construction process on a site that has soil with low load-bearing capacity, this means your foundation needs to be deeper to reach a firm, stable layer known as hard strata located beneath the surface.
Types of Foundations
Slab foundations
Slab foundations, also known as mat foundations, fall into the shallow category of building foundations. They consist of a thin layer of concrete that covers the entire surface area of the building. These foundations are ideal for small structures such as houses and sheds. They are typically 10-20 centimetres deep and provide a small amount of insulation.
Raised foundations
Raised foundations are elevated from the ground by small concrete pillars to support the foundation and allow access to fixtures or storage. These building foundations provide structures like houses with crawlspaces but, they need to be well ventilated to prevent rot or mould from causing structural damage.
Wall or Strip Footing
This is another type of shallow building foundation that can economically support small dense loads, particularly if they’re situated on dense sand or gravel. Typically constructed of plain or reinforced concrete, stone, brick, or Logicwall, these wall footings provide support to walls that are 2-3 times thicker than that of the building’s exterior.
Isolated Footing
Isolated footing is a building foundation that utilises a combination of columns with wide bases and slab bases made from plain or reinforced concrete. This footing is used to anchor the building approximately 1.5 metres into the ground. Isolated footing works particularly well when placed at longer distances, and it can support small to medium loads.
Combined Footing
A combined footing is used to support greater loads with two or more columns in a row. It can also be rectangular in shape with large conjoining slabs. This building foundation is excellent for providing extra support in a smaller footprint for structures that need to be built on soil with low load-bearing capability.
Cantilever Footing
Cantilever footing or strapped footing is the same concept as combined footing with a more economical footprint for sites where the foundation cannot extend past the property line. It utilises slabs for columns that can be close together, supported by a ‘strap’ of concrete between them instead of one solid piece.
Driven pile foundations
Pile foundations are deep, heavy load-bearing foundations used when the weight of the building is too great for the soil underneath. Long piles made from timber, steel, reinforced or composite concrete are driven deep under the surface to anchor the structure above and provide stability found within the hard strata of the earth. They are most commonly used for high-rises or heavier structures where the load to surface-area ratio is high.
Pier foundations
Similar to raised foundations, pier foundations are another form of deep foundations consisting of cylindrical concrete columns that are lowered into excavated ground. They are widely used in the commercial construction industry for their strength and versatility. They are narrower than driven pile foundations, sustainable and are ideal in areas with soil that is too hard for piles.
Cassion Foundations
Cassion foundations are large hollowed-out blocks, typically constructed on-site above the ground, sunken into the ground and then filled with concrete. Offering sturdy support to structures that require shore protection, such as the coastal construction of bridges, piers and maintenance of ships, they can pump water out to keep the construction area dry. These foundations are large, expensive and become an integral part of the structure, restricting their usage to complex sites.
Does Your Construction Project Need a Solid Building Foundation?
Here at Solutions Built, we specialise in construction across various industries. From schools, to apartment blocks and high rise buildings, we can help get your project moving. Have a look at our portfolio to see examples of our work, or contact us for construction advice or our commercial building services.
