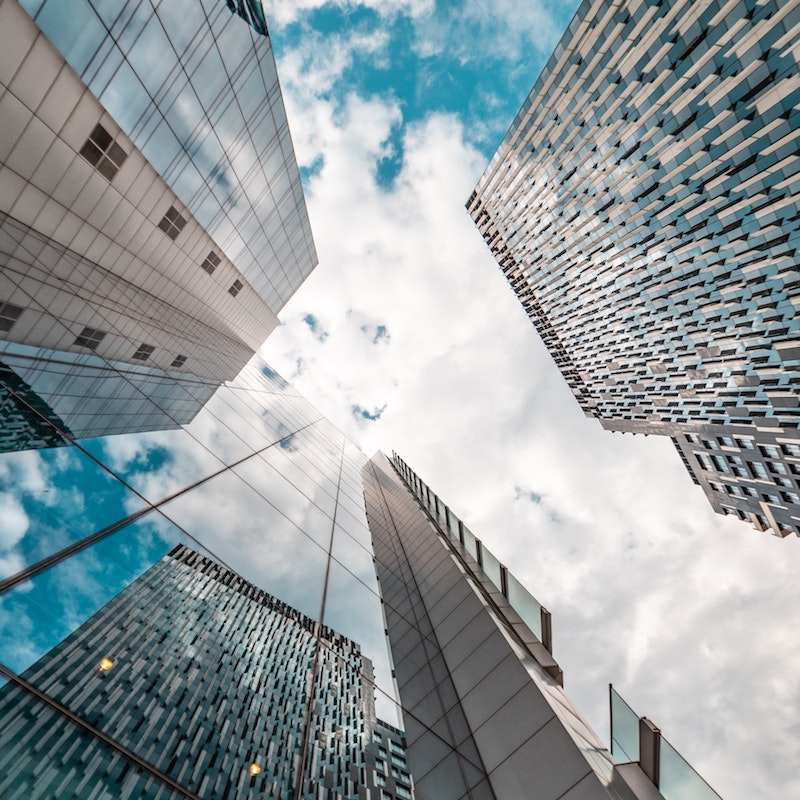In Queensland, a high rise building is defined as a structure more than seven storeys high, utilised as either residential apartments, or commercial & retail mixed with residential. When it comes to the design, build and safety of large structures like high rise buildings, a lot of planning is required. Here are the top key design and build considerations for high rise construction.
Good Foundation
The foundation of a high rise building should be designed to support very heavy loads. With high rise construction, foundations are divided into two categories: shallow and deep foundations. Many high rise buildings are constructed with a deep, pile foundation, which consists of a long cylinder of a strong material such as concrete that is pushed deep into the ground to act as a steady support. The higher the structure, the deeper the foundation needs to be.
Structural Integrity
A high rise building must be able to handle a larger load than a one or two storey house. The structural integrity of high rise construction focuses on the ability of a structure to withstand its intended weight (for example, 20 storeys) without breaking or deforming. The horizontal force of wind on high rise buildings should also be considered. Wind force generally grows the higher up you travel. This why many high rise structures use steel reinforcement inside concrete to add strength and load capacity. Steel and concrete is also designed to bend without breaking and absorb the impact of wind loads. At Solutions Built, we use Logicwall to construct multi-residential and commercial buildings because they are lightweight panels created by bonding durable fibre cement sheets to galvanised steel stud frames.
Fire Resistance
High rise construction should always keep fire resistance and fire safety in mind in the design and build process. For instance, the NCC (National Construction Code) requires external walls and cladding to be non-combustible. Any attachments to the external wall must also not impair the fire resistance of the external wall. Permitted attachments may include blinds, awnings and downpipes.
Other fire resistance must-haves in a high rise building include accessible fire exits and entrances, more than one exit for each storey should one exit become unusable, fire resistance construction to limit the spread between storeys and features like fire sprinklers, smoke detectors and fire hydrants. Concrete and steel reinforcement helps to separate each floor so that fire can be contained to a floor as much as possible.
Use of Pre-Fab Construction
There is a huge industry move towards prefabricated and modular construction, especially with high rise buildings. The main material used in high rise construction is precast concrete and formwork systems. Formwork technology improves the speed of construction, as well as the safety and stability of a building. These systems use reinforced steel components to ensure the structure strength. At Solutions Built, we use a prefabricated material called Hebel, which is lightweight and offers good compressive strength.
Want to Know More High Rise Construction Considerations?
If you would like to know more about high rise construction and additional considerations when building a structure, please get in touch with our team. We can offer expert advice regarding building materials, as well as structural and fire safety.
